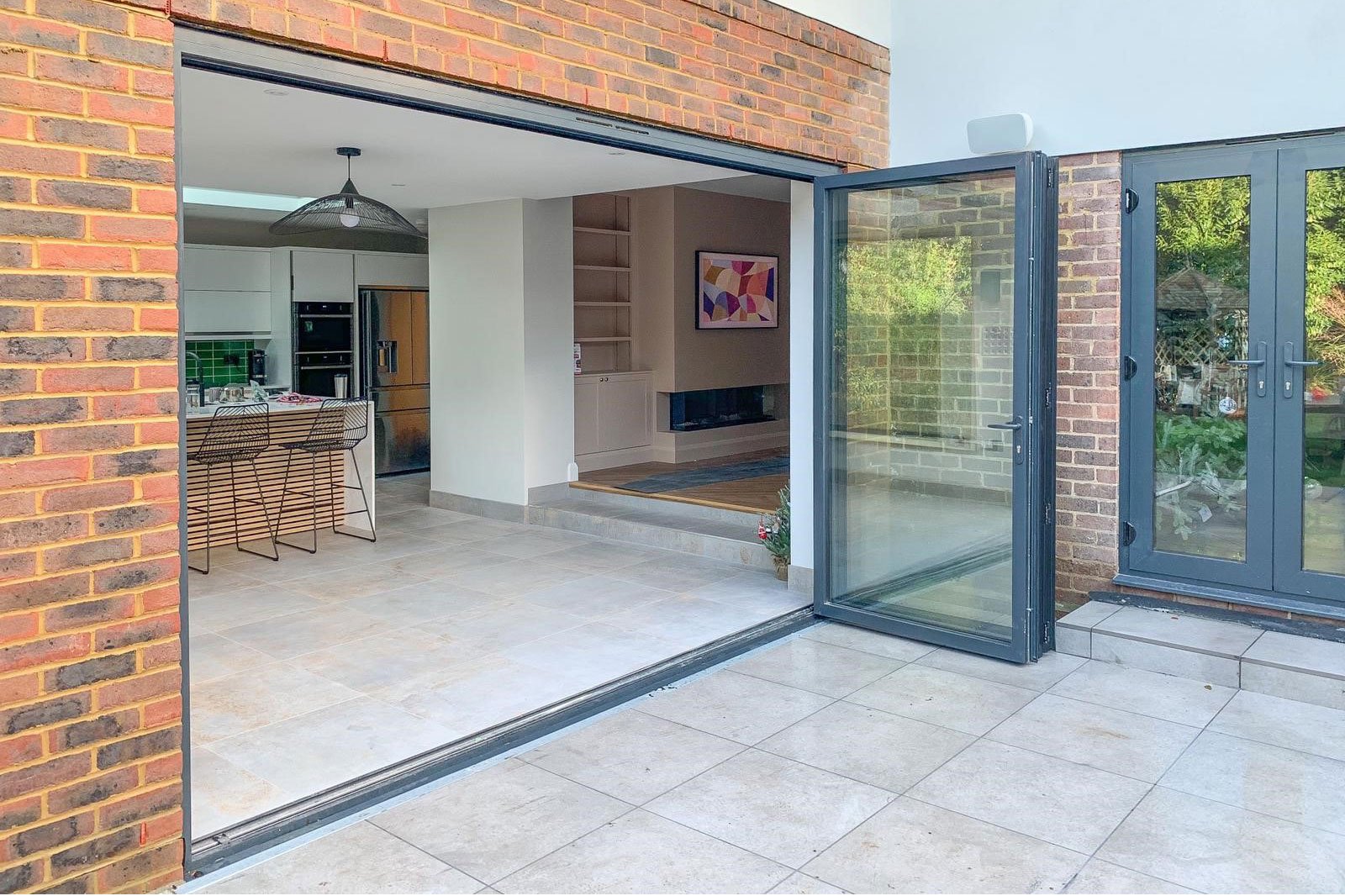Lyncroft Gardens
Located within the Ewell Conservation area, the existing dwelling is a unique structure which contributes to the eclectic and distinctive character of the area. The brief was to create an additional bedroom at first floor level, whilst completely opening up the ground floor plan to create a new open plan living environment.
| Client | Private |
| Budget | £300k |
| Type | Domestic |
| LPA | Ewell |
| Status | Completed |
Using traditional materials in a contemporary and considered way, the single and two storey rear extensions provide a welcome addition, reconfiguring the ground floor plan and allowing the inside and outside spaces to flow as one.
At first floor a new family bathroom, bedroom, and enlargement of all the existing bedrooms is possible to create a more flexible living environment.
A frameless glass up and over rooflight intersects the single storey extension, providing natural light into the heart of the kitchen/dining area at the deepest part of the plan.
A large picture window with integrated seat and full width bi-folding doors provide a direct connection with the outside amenity space.






