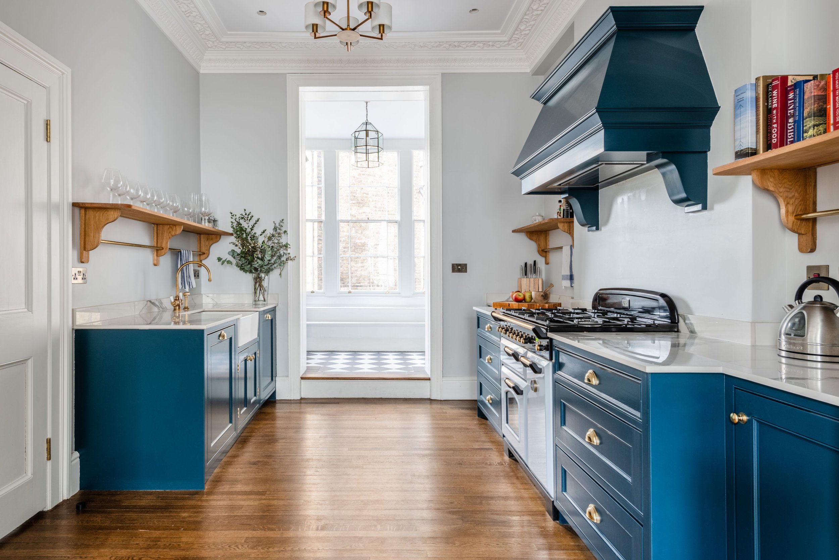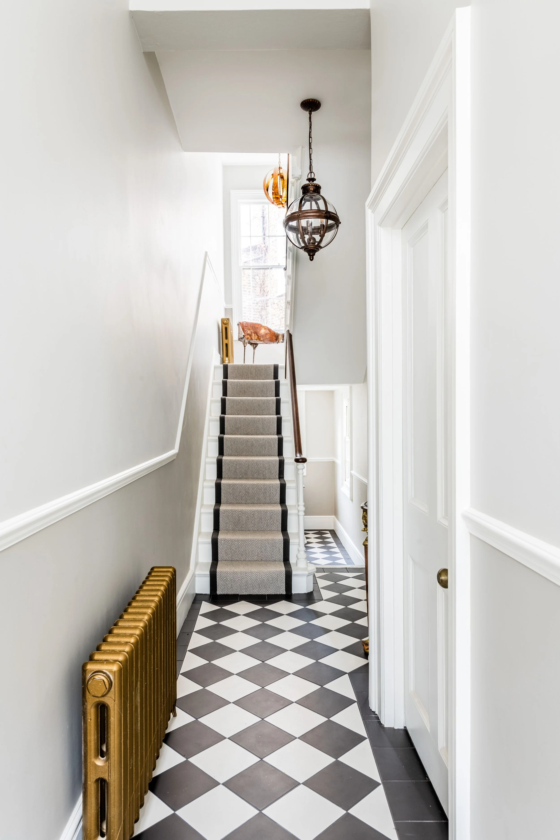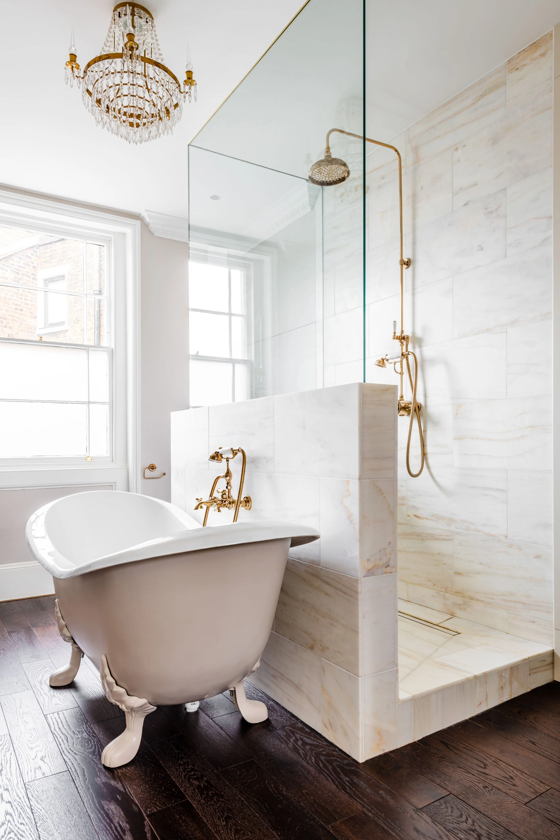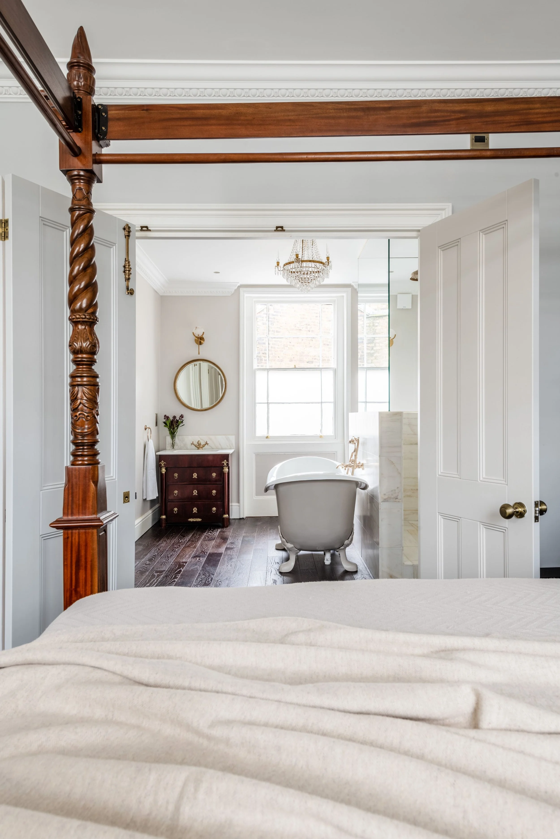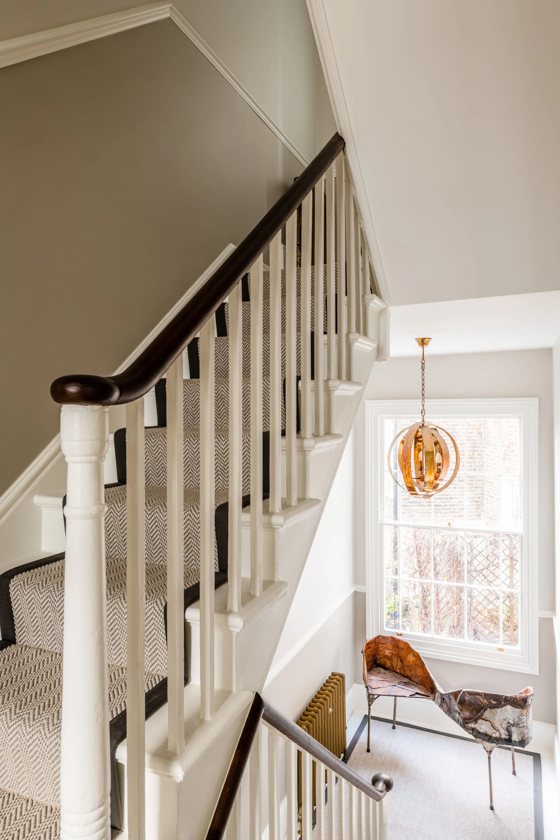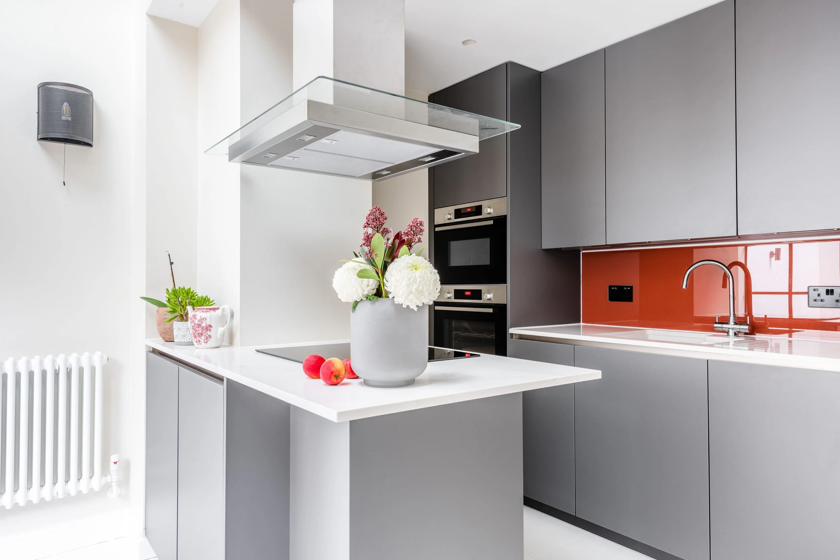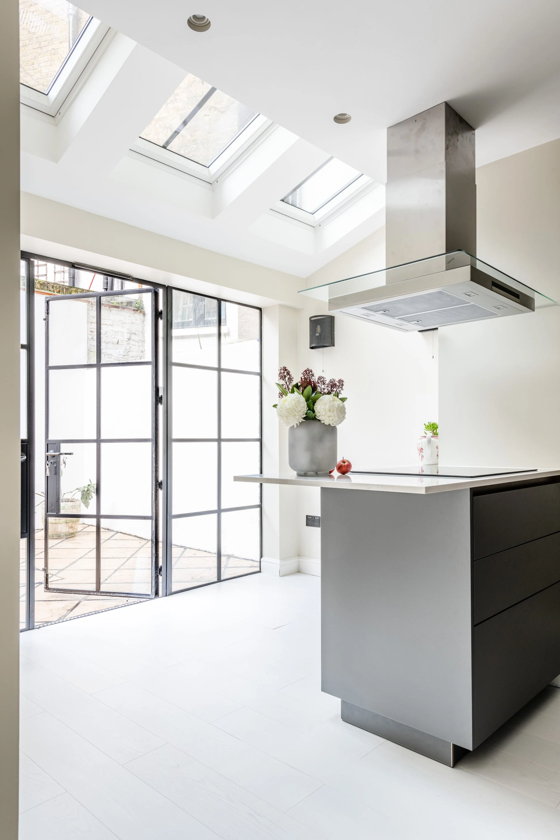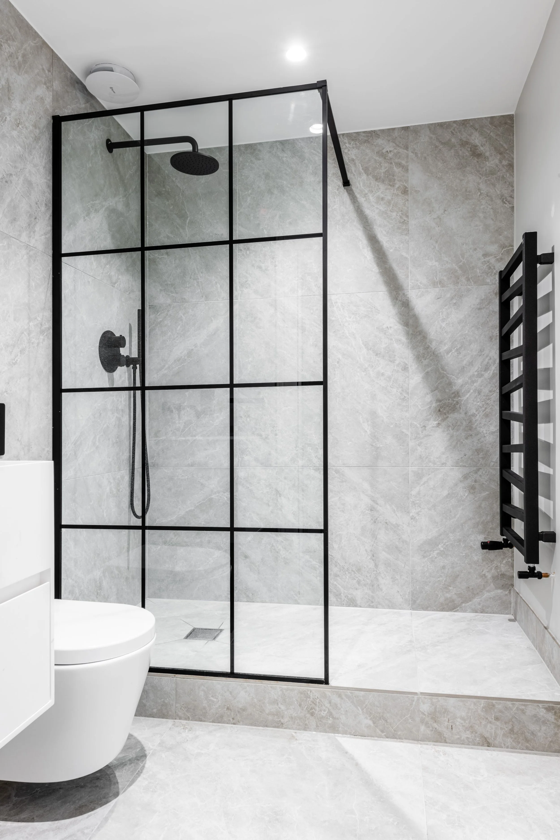Warwick Way
Warwick Way is a whole house refurbishment of a Grade II Listed property located in Pimlico, London. Marjoram Architects collaborated with Interior Designer Barbara Cortesi to develop the design from initial concept through to fruition.
| Client | Private |
| Budget | £450K |
| Type | Domestic |
| LPA | Westminster |
| Status | Completed |
Warwick Way is located within the Pimlico Conservation Area, the London Borough of Westminster and forms part of a mid-19th century terrace. The terrace is listed Grade II as a group value together with No.119 to 125 Warwick Way, including No. 46 and 48 Cambridge Street.
The existing dwelling was in need of modernisation having been subject to neglect over a number of years. The proposed alterations sought to retain and reinstate the character and key period components of the building in a sensitive way, while modernising the dwelling for 21st century living.
Working within the existing structural envelope the proposals reconfigure the internal environment to make better use of the internal space whilst reinstating key period features which have been lost by subsequent development over time. One key area was the refurbishment of the unique ‘flying bay’ to the rear of the 4 storey dwelling.
Within the primary circulation spaces the main alterations relate to reinstating the original oak flooring, restoring the staircase and creating a better connection with the half landings in terms of natural daylight and space.
Crittall windows were used internally and externally to increase natural daylight and visual connectivity within the existing property.
A classic palette of materials and colours were chosen to compliment the existing spaces and period features which had to be retained as part of the Grade II listing.
At lower ground level the proposed changes to the existing and external fabric involved removing the existing bathroom, which inhibits internal daylight into the rear bedroom, and opening up the internal environment to create a modern living environment and better connection with the small and constrained outside corner space to the rear of the dwelling.
Sympathetic alterations to the external fabric of the building, including refurbishment of all existing sash windows, ensure the character of the original architecture is retained.
The internal works preserve the key features of the original design such as the skirtings, architraves, cornicing and large timber shutters, while reconfiguring the spaces so they are suitable for modern day living.
Images courtesy of Barbara Cortesi

